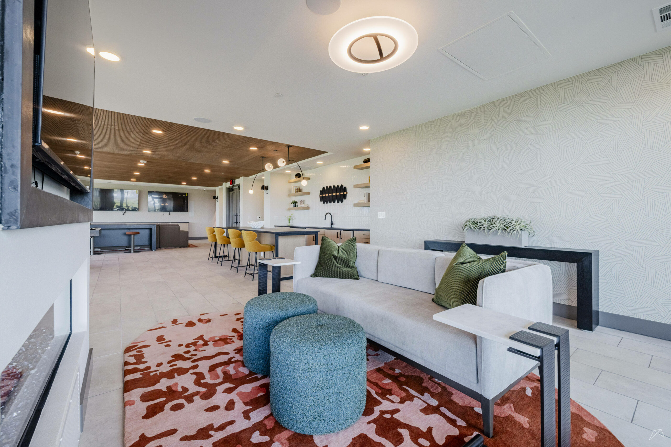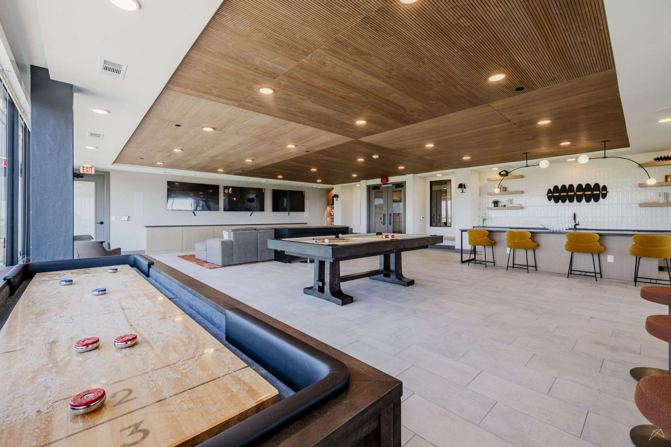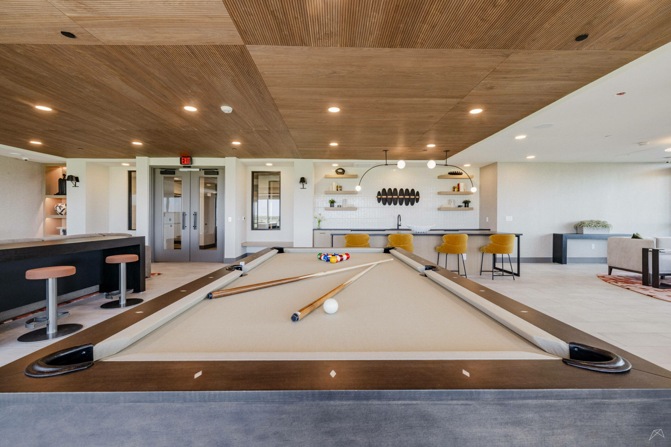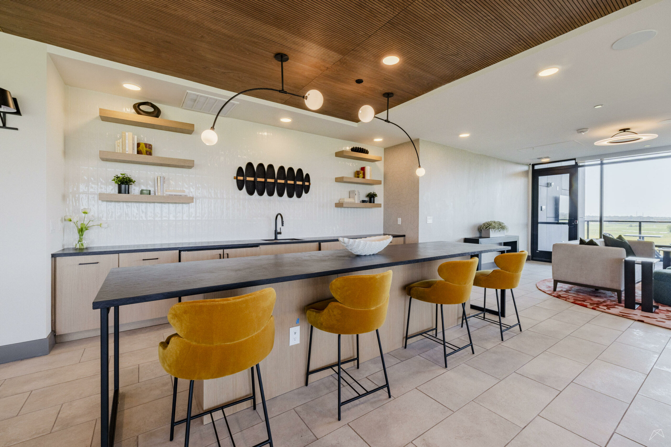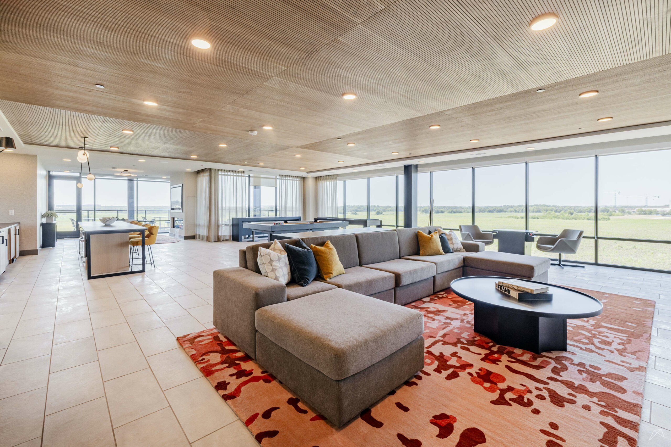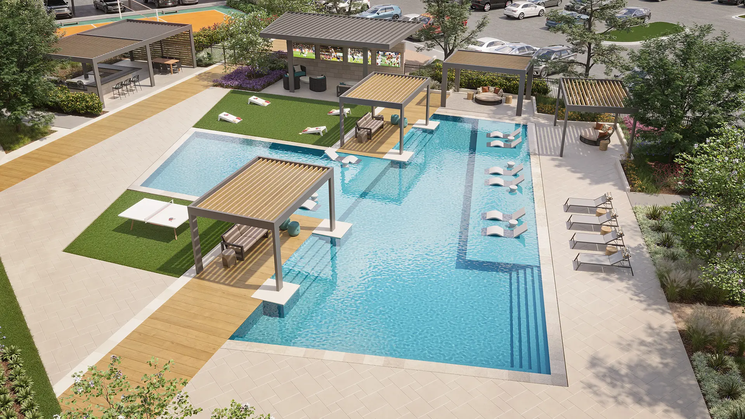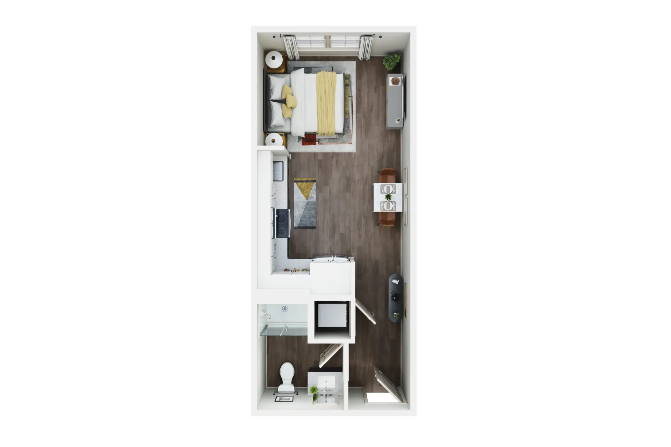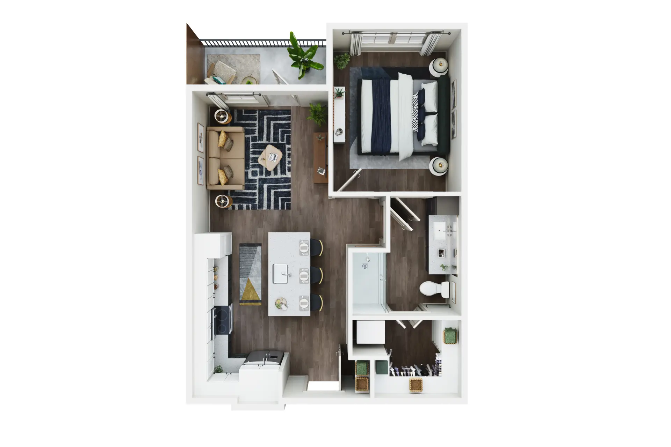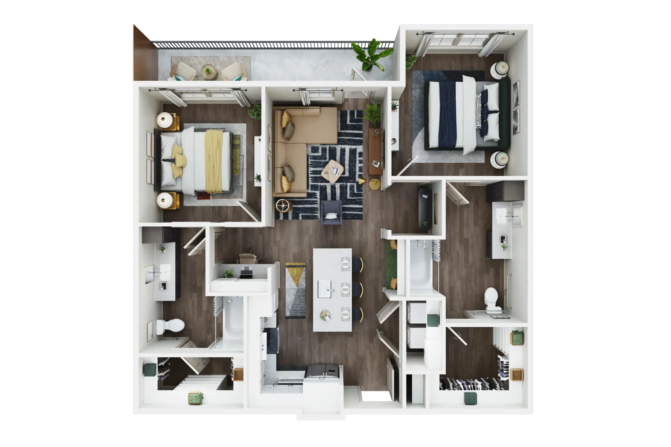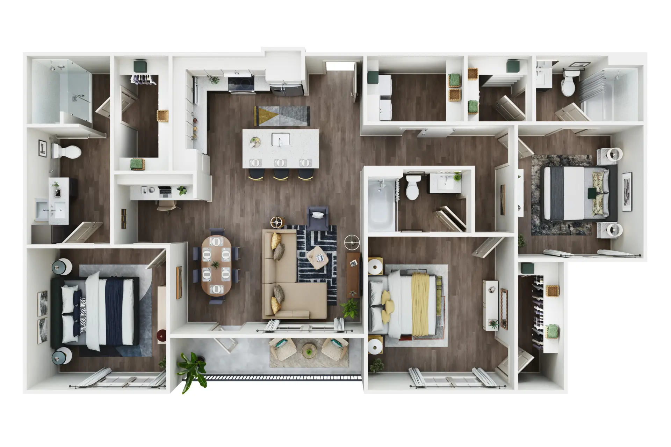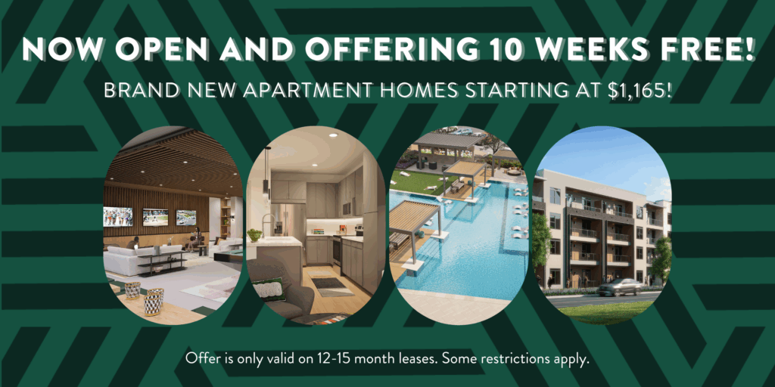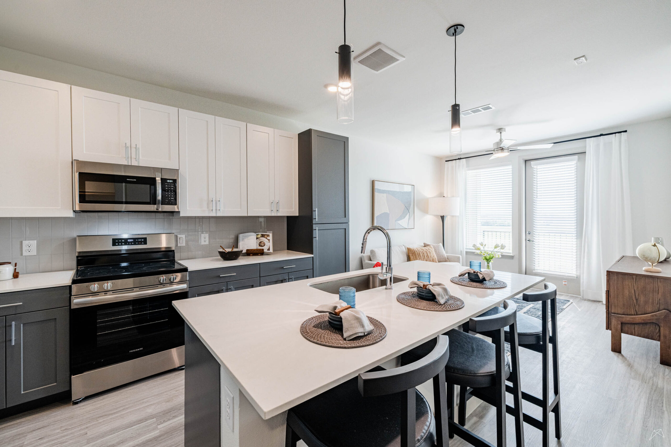
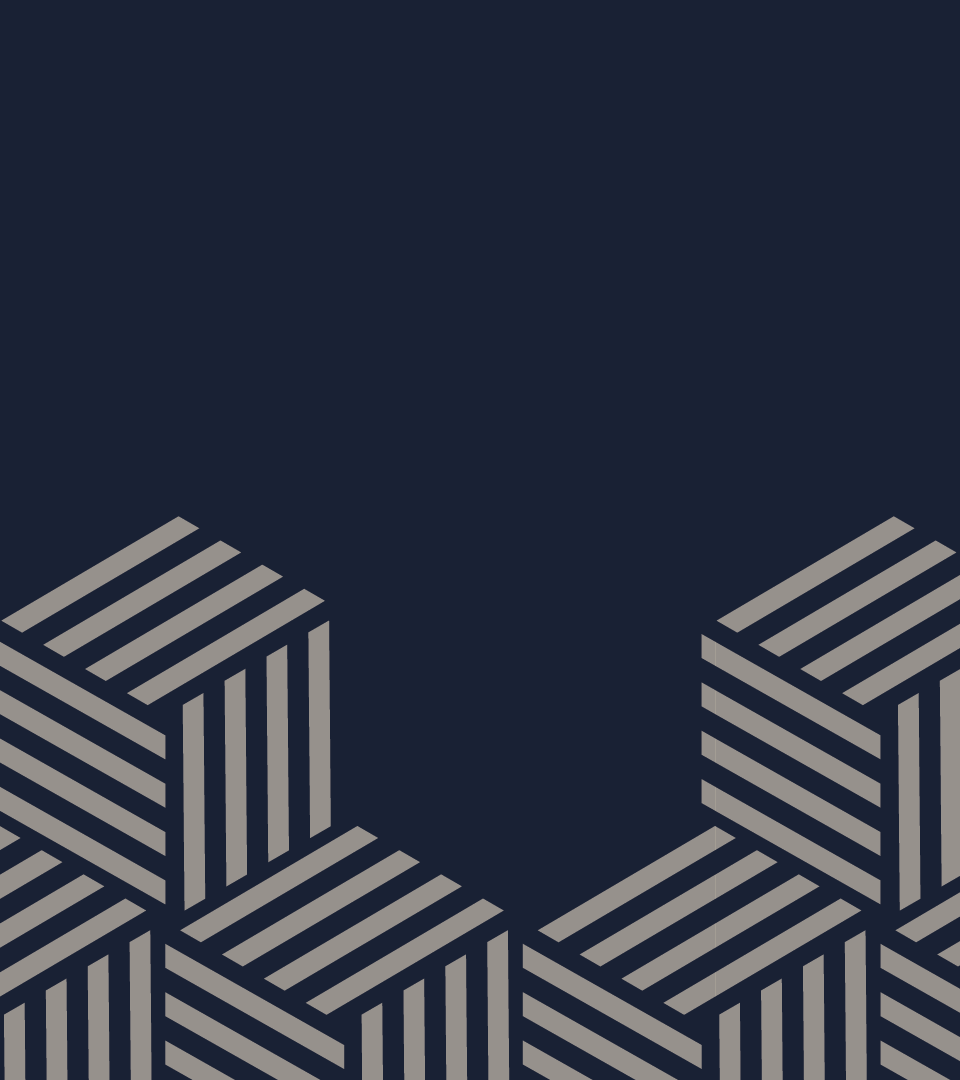
Crafted for those
who live without limits
Discover our brand-new
apartments in Del Valle, TX
Welcome to Del Via, southeast Austin’s newest community where life, work, and play come together seamlessly. Located minutes from Highway 71 and Highway 130, shops, restaurants, grocery stores, and major employment hubs — including the brand-new Tesla Gigafactory just two miles away — Del Via offers a lifestyle that moves with you. Home to a collection of contemporary floor plans and amenity spaces, our community gives you the freedom to work, relax, and play without limits. No matter the pace of your lifestyle, we can help you take it to the next level.
Everything you need
to live fully
At Del Via, we’ve thoughtfully designed every space with your lifestyle in mind, offering amenities that inspire both relaxation and adventure. Picture yourself lounging by the Euro-style pool, staying active in our state-of-the-art fitness studio, or playing with your pet in our expansive fenced-in bark park. When you’re ready, head indoors to cook a meal in your spacious kitchen, or enjoy a quiet evening in your modern living space.
Your own space
at your own pace
Explore our collection of studio, one-, two-, and three-bedroom floor plans, each designed with spacious layouts and thoughtful touches to elevate your living experience. From quartz countertops and stainless steel appliances to built-in desks, private yards, and smart technology throughout, our contemporary layouts fit your elevated lifestyle — and instantly feel like home.
Where urban energy meets
a peaceful retreat
Del Via is more than a home — it’s a hub. Perfectly positioned in southeast Austin, our community connects you to the city with ease. You’ll find immediate highway access connecting you to Downtown Austin, East Austin, the Austin-Bergstrom International Airport, Circuit of the Americas, and beyond. Esteemed nature destinations like Zilker Park and Lady Bird Lake are at your disposal. Plus, with retail, dining, and employment opportunities just minutes away, everything you need is truly at your fingertips. Whether you’re heading to work, meeting up with friends, or exploring the city around you, your journey starts here.
